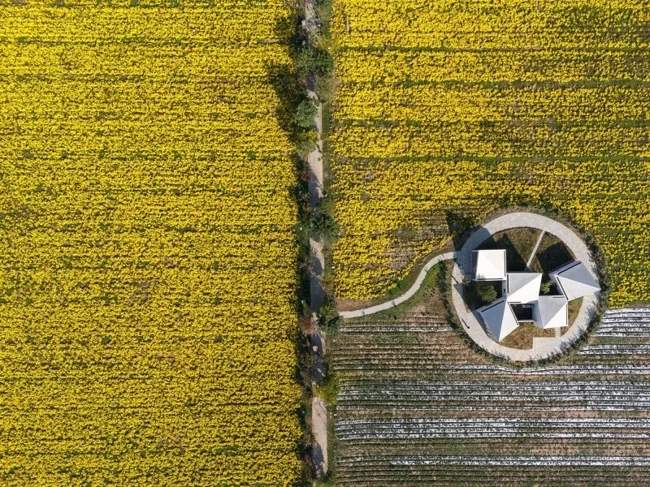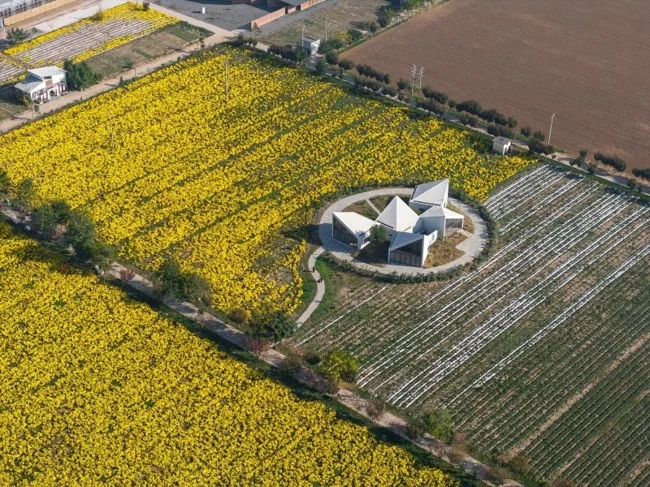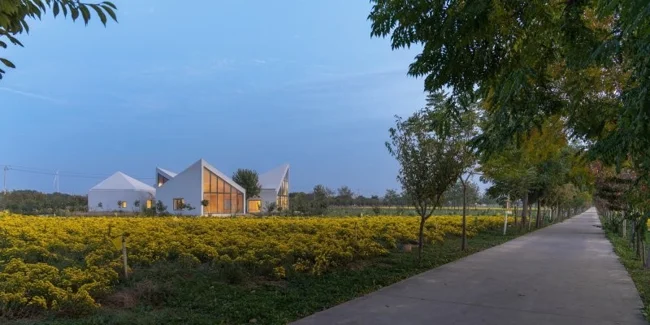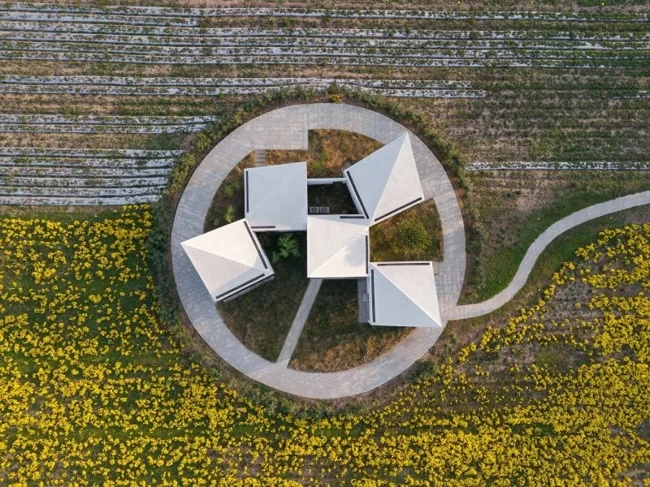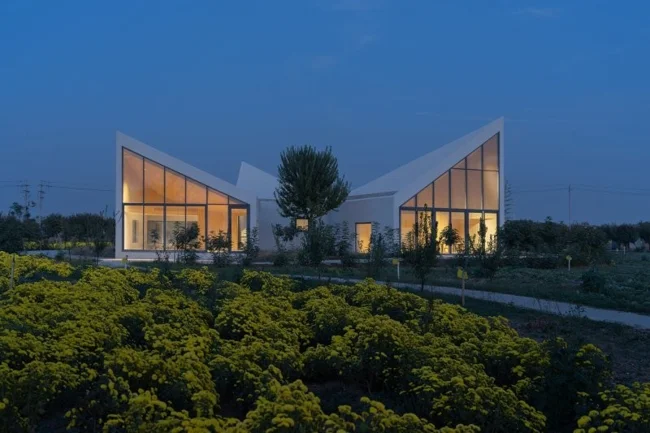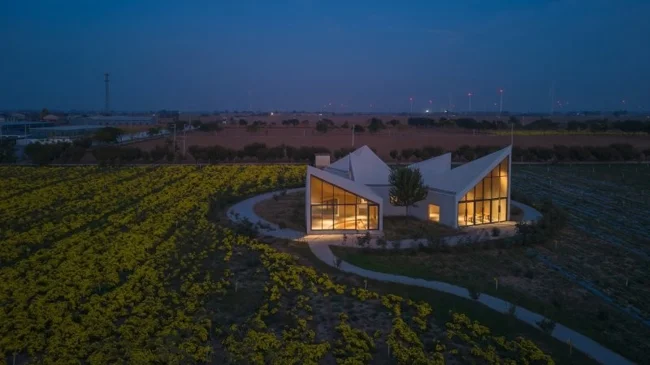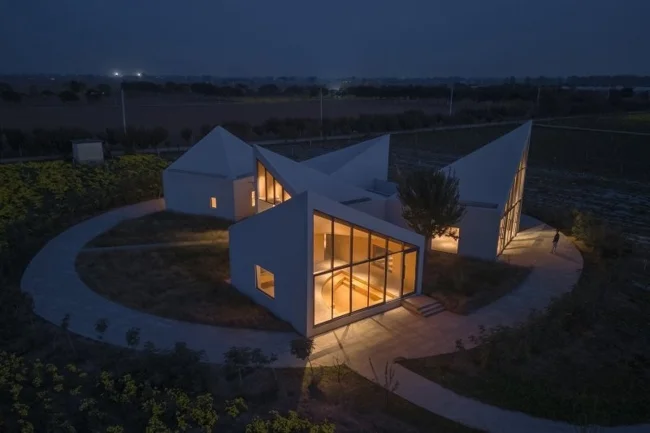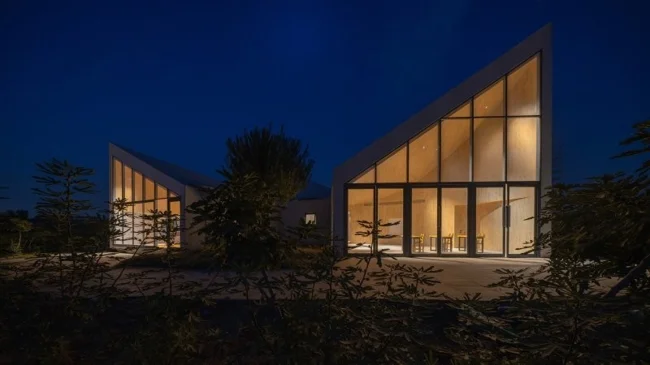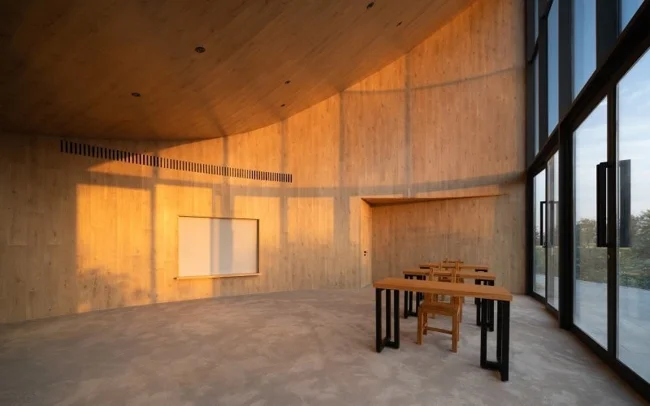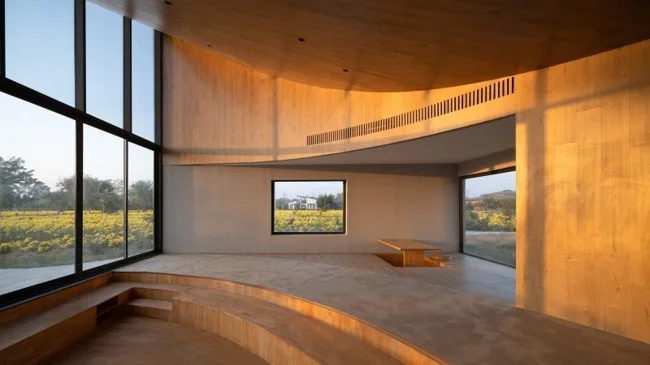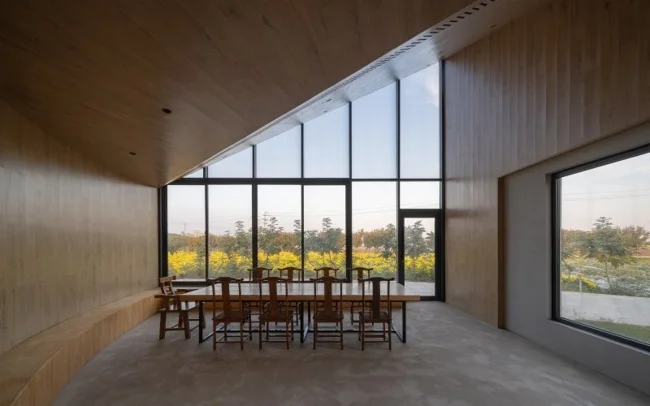Rural library in a flower field (18 photos)
The project is a 316 square meter mixed-use building located on a vast ice chrysanthemum plantation at the foot of Yuntai Mountain. 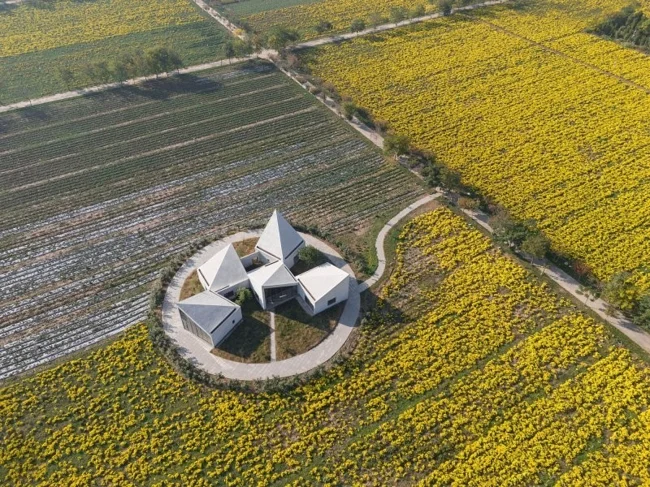
The project “Library in the Chrysanthemum Field”, developed by the architectural bureau ATELIER XI, was implemented in 2021 in the city of Jiaozuo, Henan Province, China. 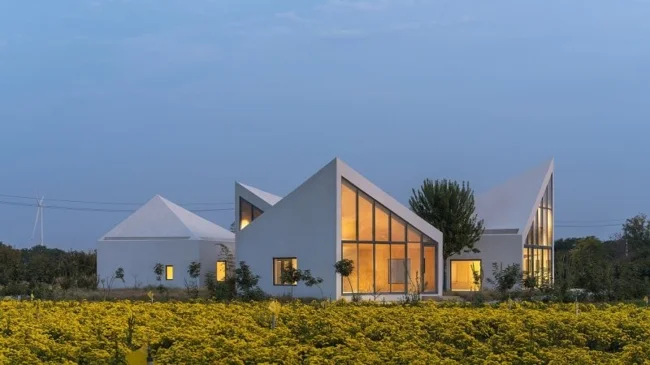
The complex includes an extensive range of functions necessary for local residents. This building, unique in its location and architecture, hosts ice chrysanthemum tea tastings, book readings, small musical performances and seminars on agricultural topics. 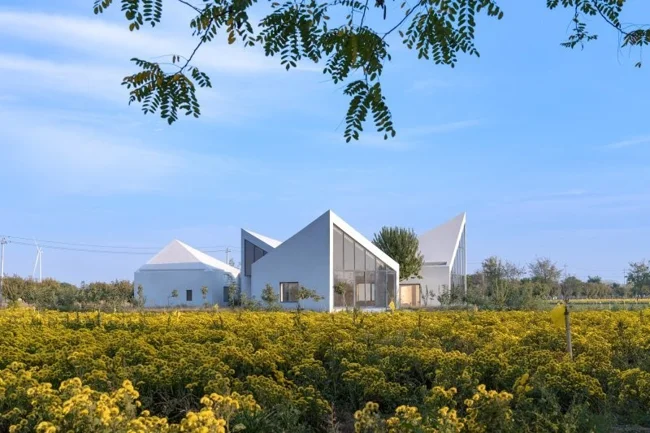
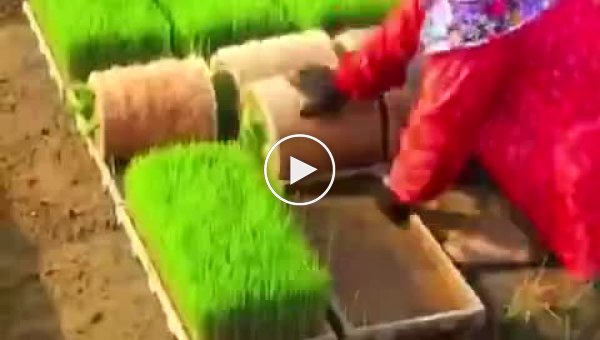
Как садят рис
Смотреть видеоThe architecture of the project is dictated by the need to minimize interference in the landscape of a luxurious flower field. The building, which occupies a circular plot of plantation, is divided into five separate angular cubic volumes, imitating the layout of a village. Facing in different directions and interconnected, the modules offer beautiful views of the surrounding natural context and create dynamic spaces for various events. Each volume is designed to perform a specific function, allowing it to meet the diverse needs of the local community.
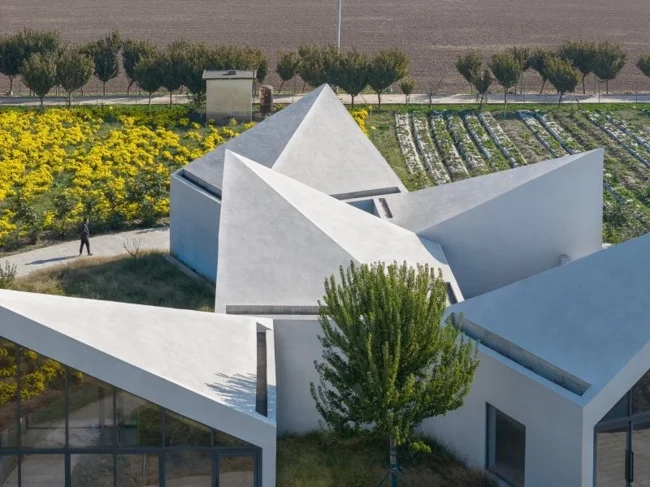
The design of each volume is inspired by the traditional architectural style of local villages with small houses covered with sloping roofs. High ceilings oriented in different directions provide breathtaking views from all sides of the flower field. Architecture in harmony with the natural context creates a design reminiscent of a miniature village surrounded by a sea of flowers, and also creates an aesthetically pleasing atmosphere in which architecture and environment complement each other harmoniously.
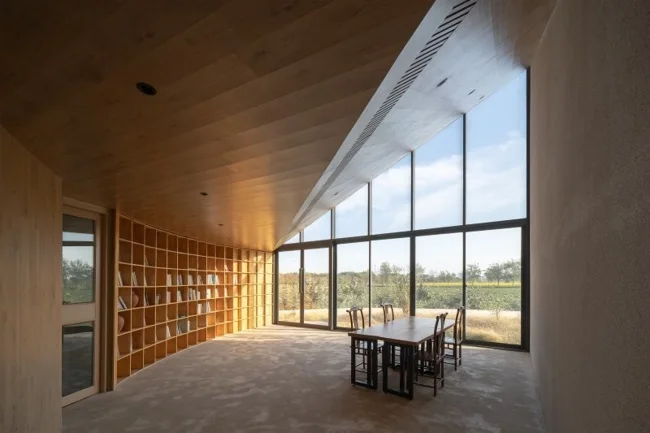
The building's façades, coated in white plaster paint, form a sculptural volume that serves as the perfect artistic backdrop for the vibrant colors. Extensive facade openings, repeating the angular shape of the structure, are directed towards the top.
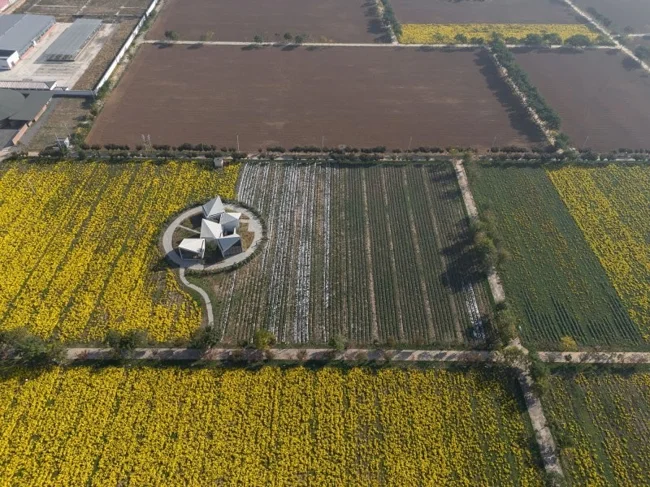
The interior consists of interconnected spaces clad in locally sourced wood. Gently curved walls define zones, delineating their uses and enhancing the connection between the property and the external environment. Concrete floors, curved ceilings and curved walls are dramatically complemented by black steel window frames and light fixtures.
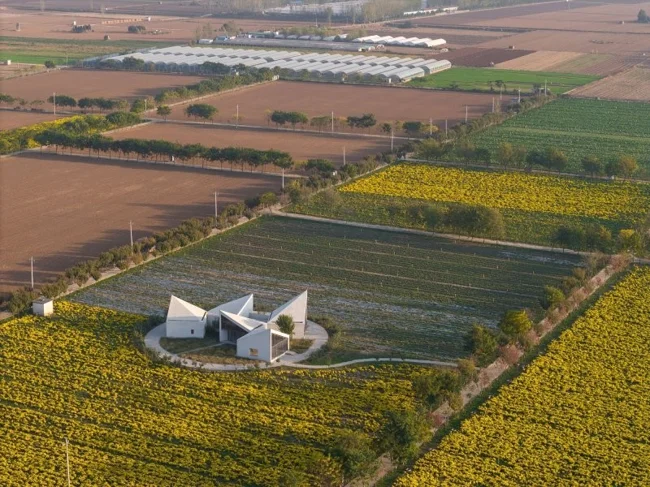
The lobby is located in the middle of the building. Functional rooms are scattered around it, including a spacious reading room, a music room, a living room, rooms for tea tasting, meditation and various social events. Built-in wooden furniture enhances the traditional feel and makes spaces feel warm and cozy. The tea tasting room includes built-in wooden seating areas overlooking a field of flowers. Bookshelves in the reading room, repeating the curved shape of the wall, look stylish and elegant.
